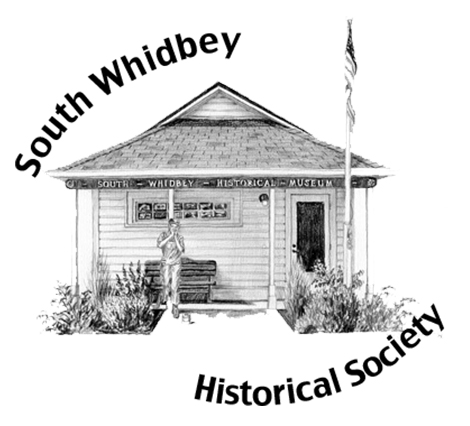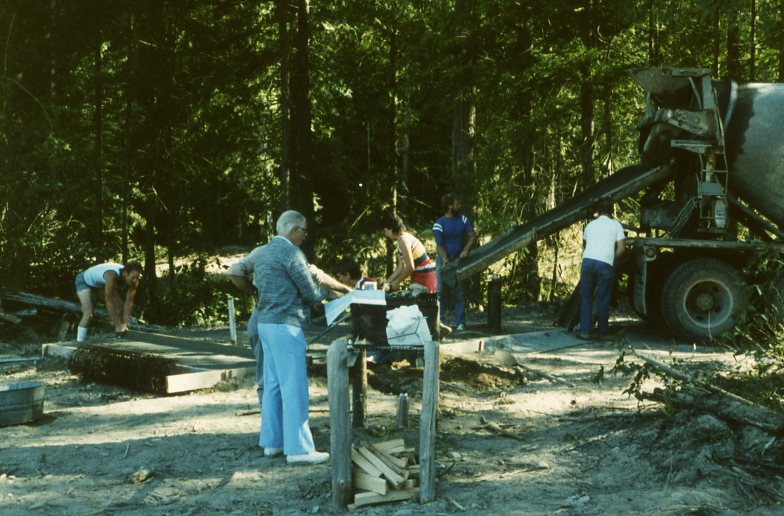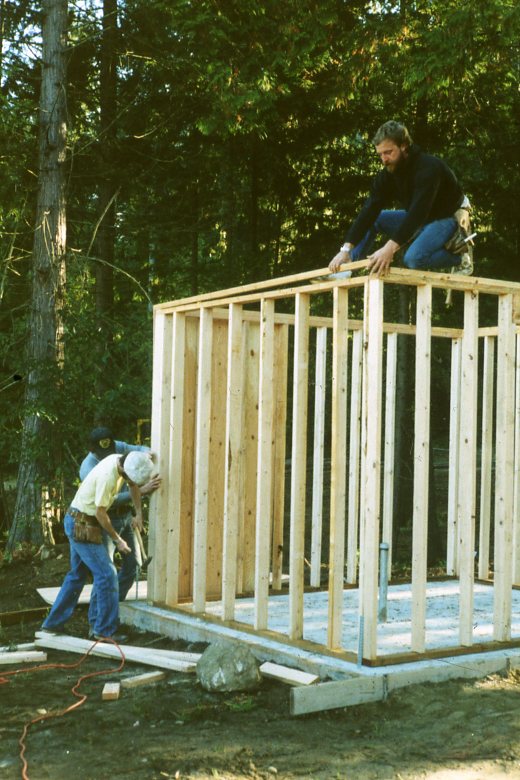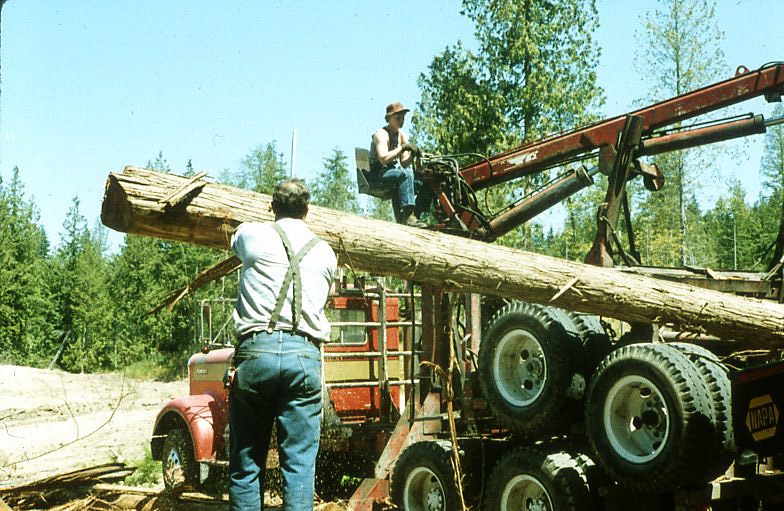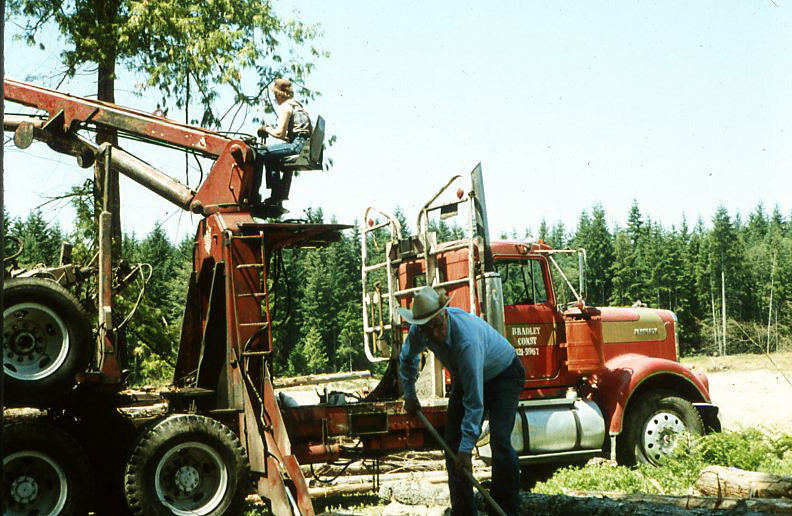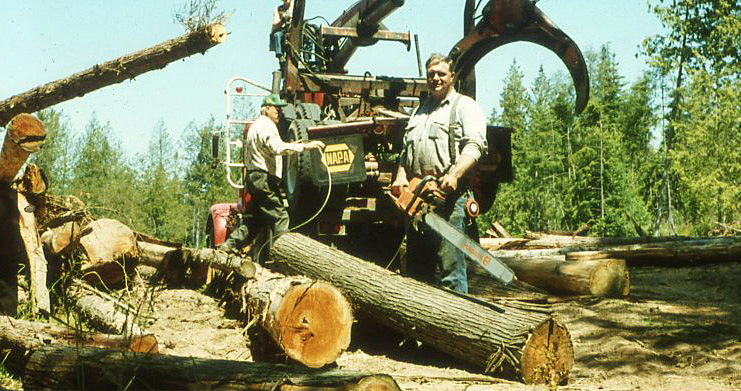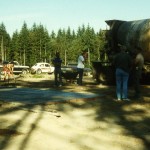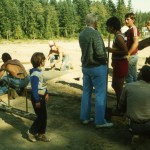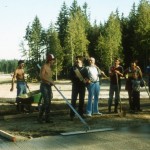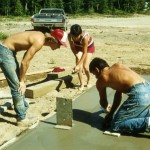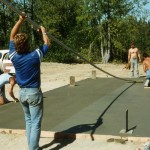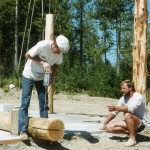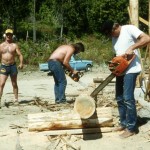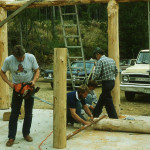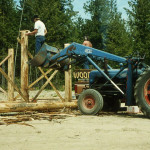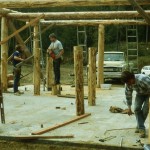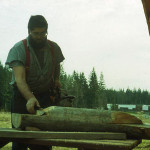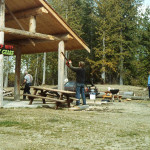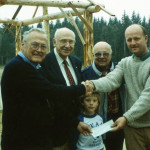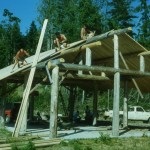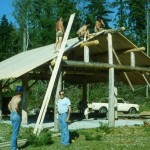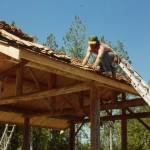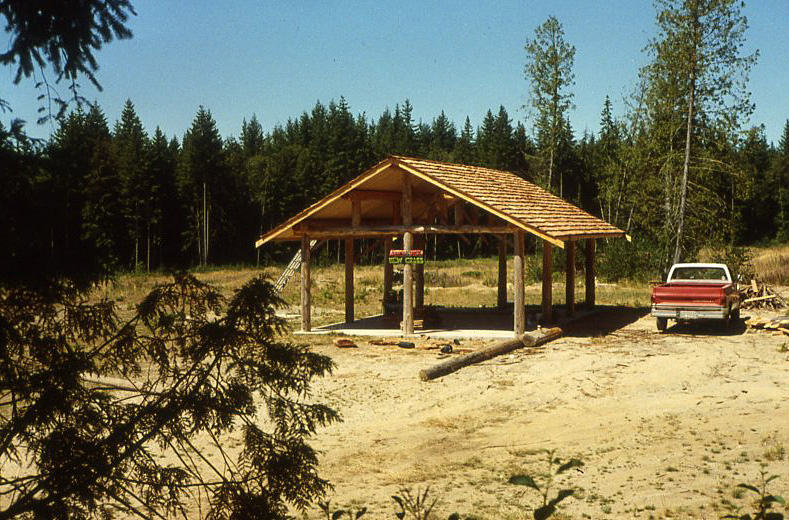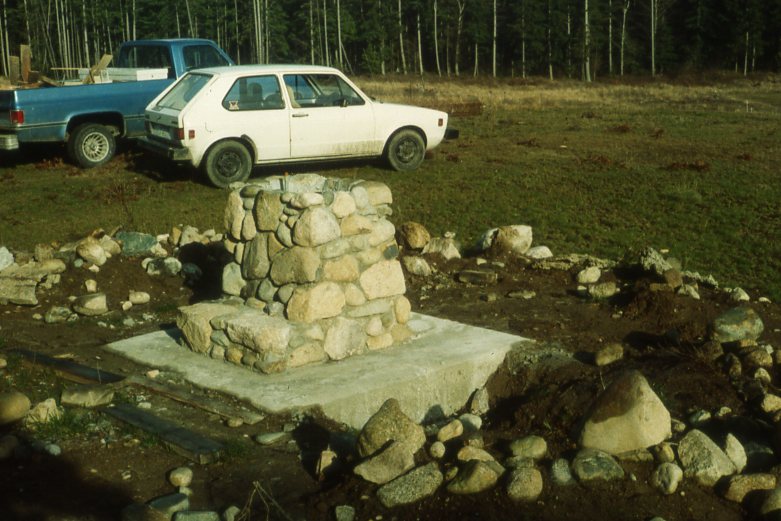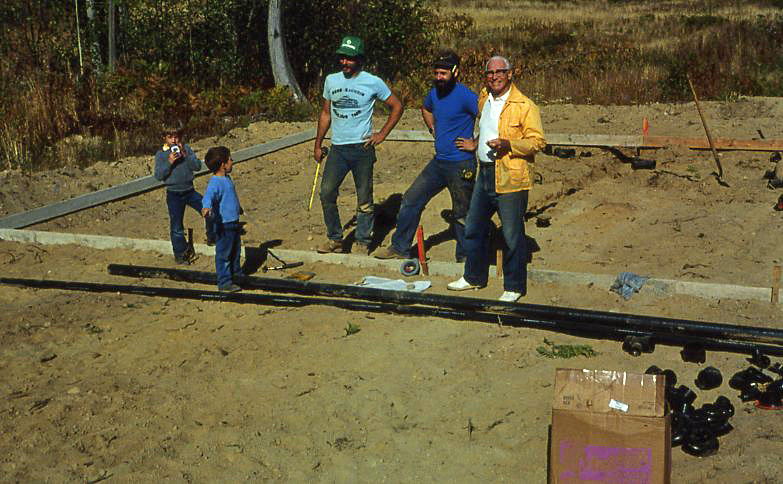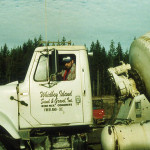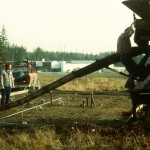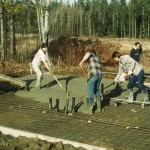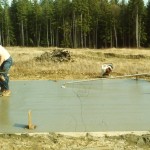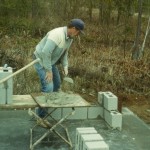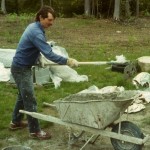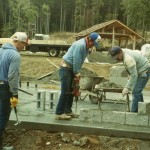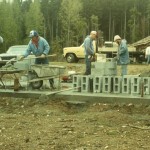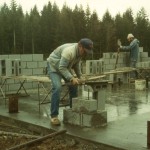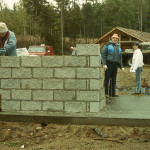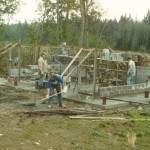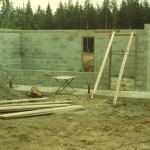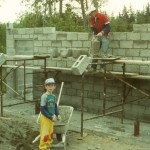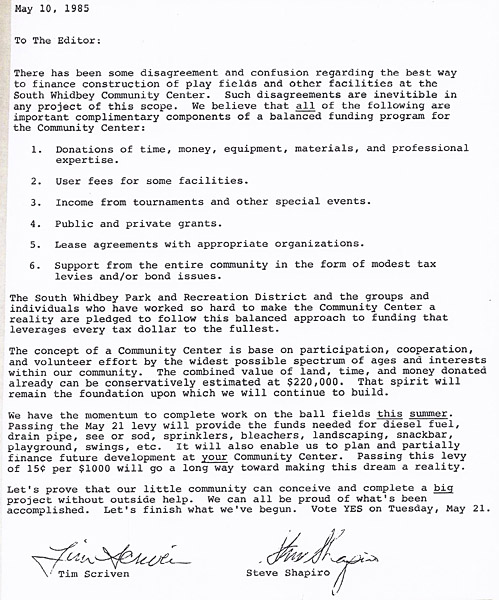THE BUILDING BEGINS
Now that the land was cleared, we could plan the buildings needed along with the systems that they and the athletic fields required.
In August 1985, Herb Hunt had donated the 24”x36” conceptual drawing of the South Whidbey Community Center having used his computerized equipment to draw it. We were now ready to proceed.
Tony Shults and Jon Thomas contributed the original conceptual drawing of the park complex to Herb. Because of the panoramic view of the Olympic Mountains looking to the west from the upper level of the park site’s eastern location the buildings were planned to be in that area. Everyone visiting the park would have an opportunity to enjoy the magnificent mountain attraction while at the same time observe activities taking place on the athletic fields and playground below. A truly spectacular concept and must-do idea which the property itself was asking for!
Building the Pump House 1986-1987
With the well having been drilled by Joe Lehman a pump house was needed to contain and protect the plumbing system above it. The Lions Club said that they would take responsibility for it and did so in a very timely manner. Our ever present engineer, Hanford Thayer, who was a member of Kiwanis Club, worked cooperatively with Lions Club members providing a design for the building and gaining the necessary permits.
Hanford had previously donated the engineering design for the park site’s drainage system and a grading plan for the excavation of the athletic fields. He and planning consultant Tom Roehl acquired all of the necessary permits as projects moved forward. Staying with the development from the beginning to the end, Hanford Thayer’s contributions were essential to eight years of successful achievements as the park complex became a reality for the South Whidbey community.
Following the drilling of the well by Joe Lehman, Bloom Construction, owned by Ken and Virginia Bloom, took responsibility for pouring the slab for the pump house. The work was done in cooperation with many of the same volunteers who also poured the slab for the picnic shelter building. Those working with Ken and Virginia were, Mark Meyers, Dave Johnson, Keith Iverson and Bill Rhodes. Whidbey Island Sand and Gravel donated the concrete and Greenbank Sand and Gravel donated the rock and sand for the mix.
Carpenters, Tom Permenter, Dave Johnson, and Dave Hershey, framed the building. The roof and siding were added by Lions Club members and the shakes were purchased by the Kiwanis Club.
The plumbing for the pump house was completed by Jim and Terry Lehman who donated their companies’ equipment and materials to the project. The pump for the well was donated by Randy and Myrna Bradley and was installed by Jim and Terry.
An article about the construction of the pump house appeared in the Record. Over the years the South Whidbey Record continuously provided stories of the various projects as they were accomplished. Their articles, mostly written by Editor, Jim Larsen, were essential to the community spirit that was required to continue forward.
The fundraising for additional projects required continual publicity and promotion that was provided in a variety of ways in order for each endeavor to be successful. The focus was on appreciating those who were responsible for the accomplishments that took place and keeping the community informed. A sincere thank you was always given to people individually and collectively.
Approximately thirty years later this story is being written largely for the purpose of remembering and appreciating the events that were accomplished by the professional volunteers and those who raised the funds, etc. over an eight year period of time. This story is a continuation of the appreciation process!
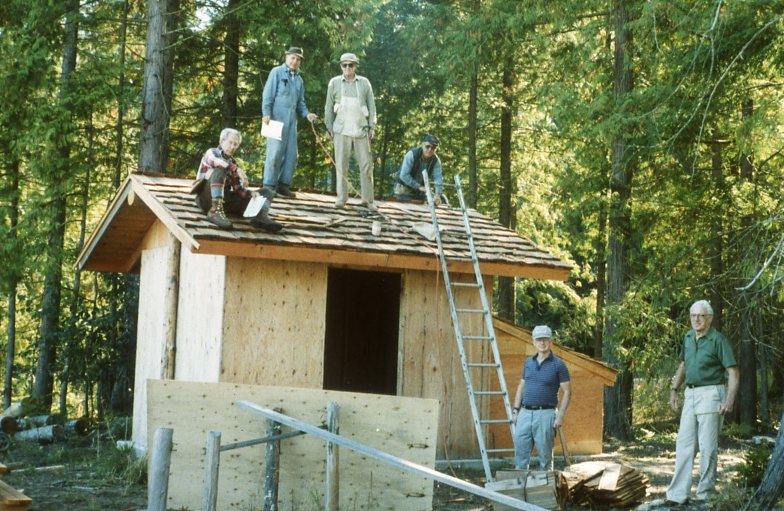
Lions Club members putting the shakes on the well house. The shakes were purchased by the Kiwanis Club.
Summer 1986 to 1987.
Construction of the cedar log picnic shelter building.
The need for a picnic shelter became apparent and so Tim Scriven initiated fund raising projects and requests for building it from those who would be involved. Tim spoke to designer Herb Hunt and Herb donated a set of plans for a log framed structure.
As with all of the projects that were accomplished, many individuals helped in a variety of ways toward building the picnic shelter. Everyone’s effort contributed to the momentum that was generated to keep the energy level high for additional needs that were required for future projects. In a word, synergism was nurtured and its benefits were procured.
Tim contacted engineer Hanford Thayer who utilized Herb’s plans and then secured the building permit. Next, Tim spoke to Randy Bradley who donated his equipment to select, peal and move the logs to where the structure was to be constructed near the proposed playground area. Those who worked with Randy are remembered in the pictures taken by Tim Scriven that are provided.
Ken Bloom and Hanford Thayer coordinated additional projects including construction of the roof, installation of the interior plumbing and wiring and installation of the drain field that were required to finish the restroom building and make it functional. Some of the expenses for completion of the restroom building may have come from the proceeds of a levy which the voters of South Whidbeyapproved for the Park and Recreation District in November of 1987. The amount of money provided by the first voter approved levy was $100,000 per year for 5 years.
While Tim Scriven continued promoting and managing the construction of the park complex by utilizing the methods that had been endorsed by the community from the beginning, he was not actively involved in the first two levies. On the third levy attempt Parks and Recreation Commissioner, Dr. Steve Shapiro, asked for Tim’s support. Steve and Tim drafted a letter that was endorsed by the Parks and Recreation Dist. Board. A copy of the letter is included in the Appendix. It outlines the funding scheme that was represented by Tim Scriven for eight years as he directed the acquisition of the forty-three acre site and its development. The letter supporting the levy was submitted to the Editor and was published in the local newspaper. It endorsed the concept of utilizing lease agreements and the other principles that had been accepted by the majority of those who built the park complex and donated to the acquisition of the property.
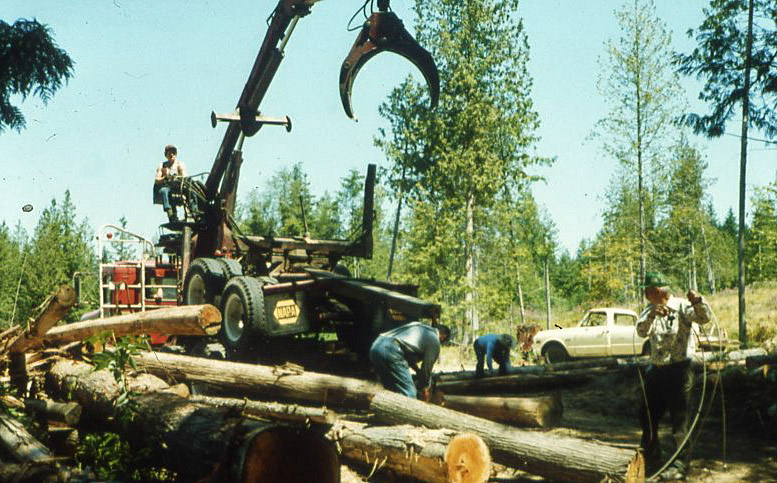
Selecting cedar logs for the picnic shelter. Volunteers trimming and pealing the logs are: Randy Bradley, Bill Rhodes, Wally Lehman, and Hanford Thayer.
Bloom Construction poured the concrete slab with volunteers and Whidbey Island Sand and Gravel with Greenbank Sand and Gravel donated the concrete. When the slab was being poured steel brackets for the buildings vertical posts were set in place. The brackets were built and donated by Nichols Bros. Boat Builders, Inc.
- Keith Iverson, Bill Rhodes, Ken Bloom, Virginia Bloom, Dave Johnson, Hanford Thayer and Mark Myres pouring the concrete floor for the picnic shelter.
- Pouring the concrete floor for the cedar log picnic shelter- Bill Rhodes, Ken & Virginia Bloom, Hanford Thayer, Jacob Bloom and Mark Myres.
- Pouring the concrete floor are Dave Johnson, Jacob Bloom, Ken & Virginia Bloom, Hanford Thayer, Tim Scriven and Mark Myres; holding the float is Todd Dubach.
- Finishing the concrete floor – Todd Dubach, Virginia Bloom, Mark Myres, kneeling. The picture shows a support bracket in place.
- Finishing concrete floor – Dave Johnson, Ken & Virginia Bloom, Mark Myres.
- The log picnic shelter building was constructed in stages and took about a year overall to complete. The boards for the roof were donated by Waterman Mill and the shakes for the roof were purchased with a donation from the South Whidbey Kiwanis Club. Professional builders did the work and the craftsmanship was superb. Erecting the picnic shelter posts – Tom Permenter & Dave Johnson.
- Constructing the log picnic shelter – Ric Collins, Pat McVay and Steve Backus.
- Constructing the log picnic shelter – Ric Collins, Dave Johnson, Ken Bloom, Bill Rhodes.
- Randy Bradley with his tractor, Hanford Thayer, Ric Collins and Steve Backus.
- Bill Rhodes, Ken Bloom, Ric Collins and Dave Johnson.
- Steve Backus placing the braces on the log picnic shelter.
- Steve Backus and Rob Chalck with Ken Bloom.
- Kiwanis members presenting a check for $660 for shakes for the cedar log picnic shelter and well house. Art Hyde, Paul and Ed Sawyer representing Kiwanis presenting the check to Swede Anderson and daughter Star representing the South Whidbey Progressive Club.
- Placing boards on cedar shake roof of the picnic shelter are Don Hickson, Bill Arnold, Steve Hall and Jack Hall.
- Placing boards on cedar shake roof of the picnic shelter are Don Hickson, Bill Arnold, Steve Hall and Jack Hall.
- Dave Johnson putting the shakes on the roof of the picnic shelter.
The expertise of Ric Collins was critical to the superior quality of the work preformed on the picnic shelter. Special thanks to Dave Johnson who can be credited as the project superintendent. Tim Scriven’s role was to get the ball rolling for the project. He acquired funding and took care of the logistics and publicity. Then he worked with Virginia Bloom and Georgia Scriven to provide refreshments for each of the work parties as work progressed.
As the project continued most of the previous volunteers returned to do the additional work and to see the project to the end. Don Hixson contributed a lot of work toward installing the building’s roof, and was present at each work party throughout the entire roofing process.
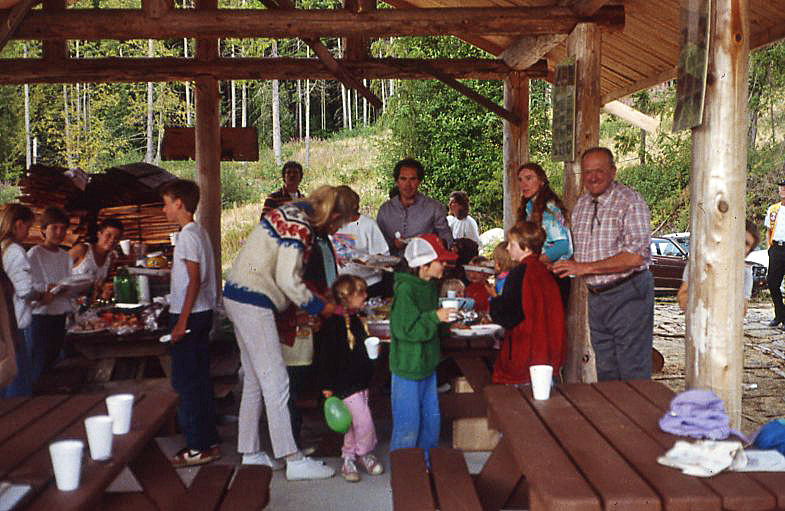
Our first pot luck in the picnic shelter building. The man in the plaid shirt is Bill Sherod who donated $2,000 toward Community Center projects.
Jim Odle and Steve White constructed the rock drinking fountain on the south side of the picnic shelter from plans donated by Hanford Thayer. Jim and Steve did the work at the request of Tim Scriven on behalf of the South Whidbey Progressive Club.
1987 Building the Restroom Building
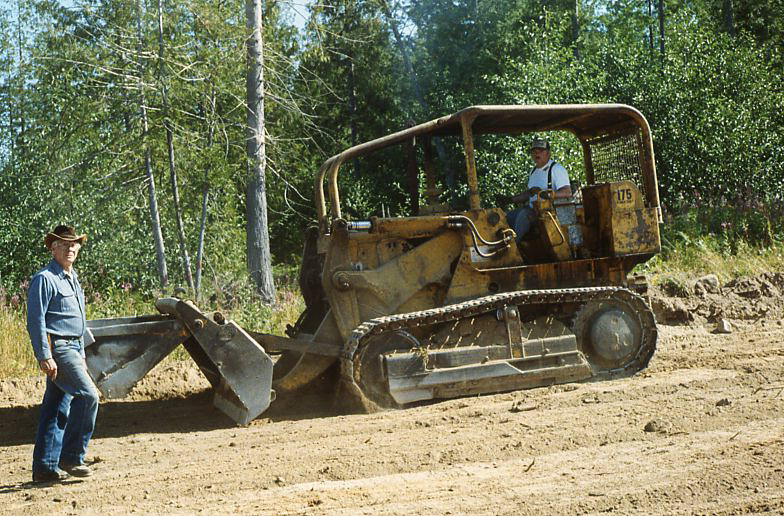
Jim Scriven donated his bulldozer to excavate the site for the restroom building. Hanford Thayer is on the left. Next, Hanford worked with designer, Herb Hunt, and plans for the restroom building were created with a shake roof and log trusses to complement the picnic shelter building. Hanford then worked with Bob Moch on designing the drain field and planning consultant, Tom Roehl, acquired the permits. Each of those mentioned served on a volunteer basis.
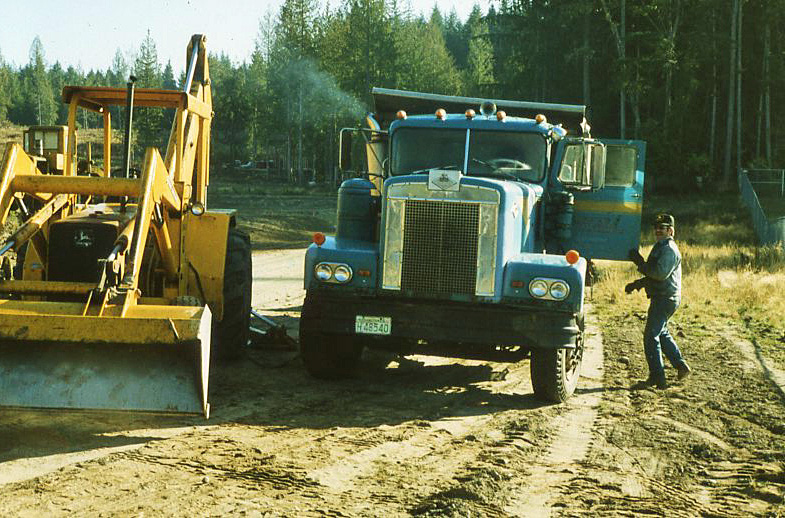
Jim Scriven donated his bulldozer to excavate the site for the restroom building. Hanford Thayer is on the left. Next, Hanford worked with designer, Herb Hunt, and plans for the restroom building were created with a shake roof and log trusses to complement the picnic shelter building. Hanford then worked with Bob Moch on designing the drain field and planning consultant, Tom Roehl, acquired the permits. Each of those mentioned served on a volunteer basis.
- Whidbey concrete Construction built the forms for the concrete floor of the restroom building.
- Mark Myres, Ken Bloom, and Keith Iverson pouring the restroom building slab.
- Ken Bloom, Todd Dubach and Mark Myres pouring the concrete floor.
- Mark Myres and Todd Dubach finishing the concrete floor. The steel brackets placed in the floor are intended for retaining the restroom building’s log posts which support the roof.
- Ken Bloom mixing mortar for the cement blocks.
- Jim Odle, Ken Bloom and Curt Leroy.
- Ken, May & Jacob Bloom, Jim Odle, Tom Permenter and Curt Leroy.
- Jim Odle and Tom Permenter laying cement blocks.
- Tom Permenter, Hanford Thayer, May Bloom and Erika Scriven.
- Jim Odle, Jeff Carty and Joe Putnam.
- Door jambs put in place for the restroom building by Tom Permenter, Joe Putnam, and Ken Bloom.
Ken Bloom and Hanford Thayer coordinated additional projects including construction of the roof, installation of the interior plumbing and wiring and installation of the drain field that were required to finish the restroom building and make it functional. Some of the expenses for completion of the restroom building may have come from the proceeds of a levy which the voters of South Whidbeyapproved for the Park and Recreation District in November of 1987. The amount of money provided by the first voter approved levy was $100,000 per year for 5 years.
While Tim Scriven continued promoting and managing the construction of the park complex by utilizing the methods that had been endorsed by the community from the beginning, he was not actively involved in the first two levies. On the third levy attempt Parks and Recreation Commissioner, Dr. Steve Shapiro, asked for Tim’s support. Steve and Tim drafted a letter that was endorsed by the Parks and Recreation Dist. Board. A copy of the letter is included in the Appendix. It outlines the funding scheme that was represented by Tim Scriven for eight years as he directed the acquisition of the forty-three acre site and its development. The letter supporting the levy was submitted to the Editor and was published in the local newspaper. It endorsed the concept of utilizing lease agreements and the other principles that had been accepted by the majority of those who built the park complex and donated to the acquisition of the property.
The levy committee’s persistence, the assurances provided in the letter to the editor, along with the accumulated donations of professional time and money provided by individuals, organizations and through a variety of fund raising efforts, over the years, generated the necessary enthusiasm and support from the community for approving the levy. A portion of the levy money was used along with donated funding and volunteer labor to finish the restroom building and athletic fields, and to install water, drainage and underground power lines.
This concludes the history of the development that South Whidbey Recreation, the South Whidbey Progressive Club, and the accomplishments that numerous volunteers achieved from 1980 to 1989. Further development took place under the ownership of the South Whidbey Parks and Recreation District and the park complex continues to benefit the local citizenry.
